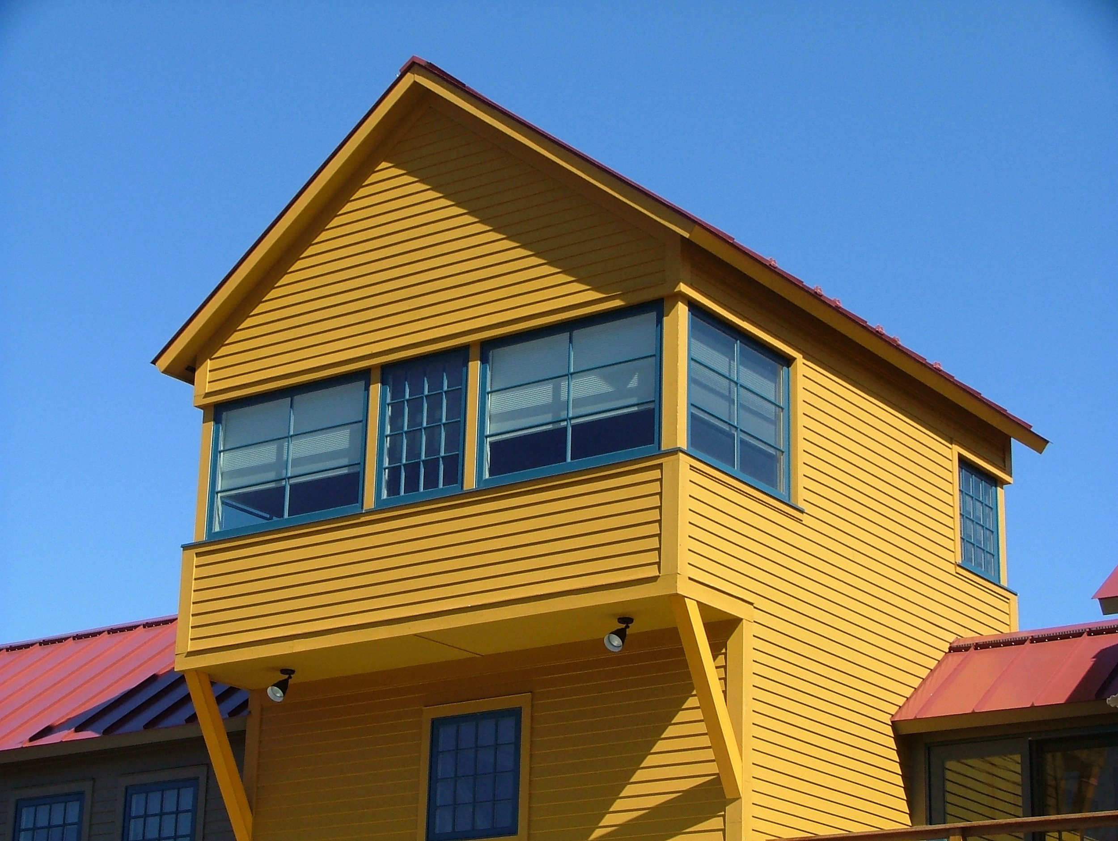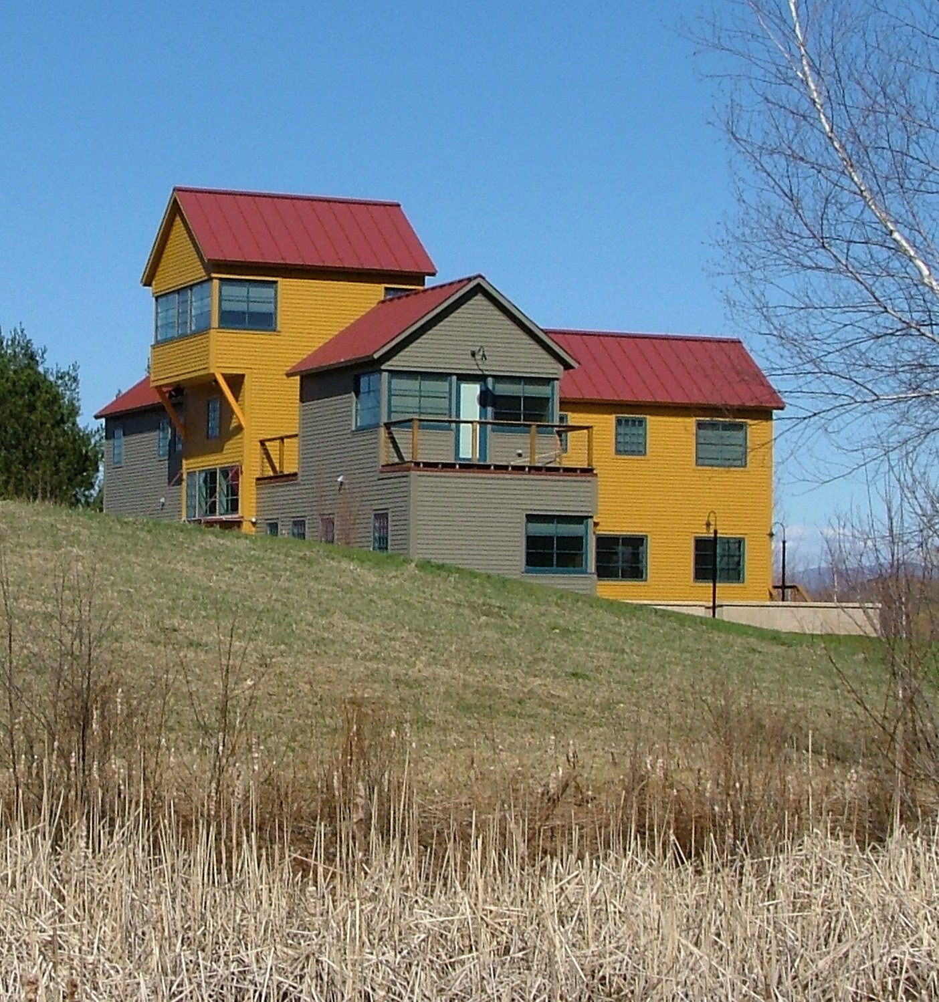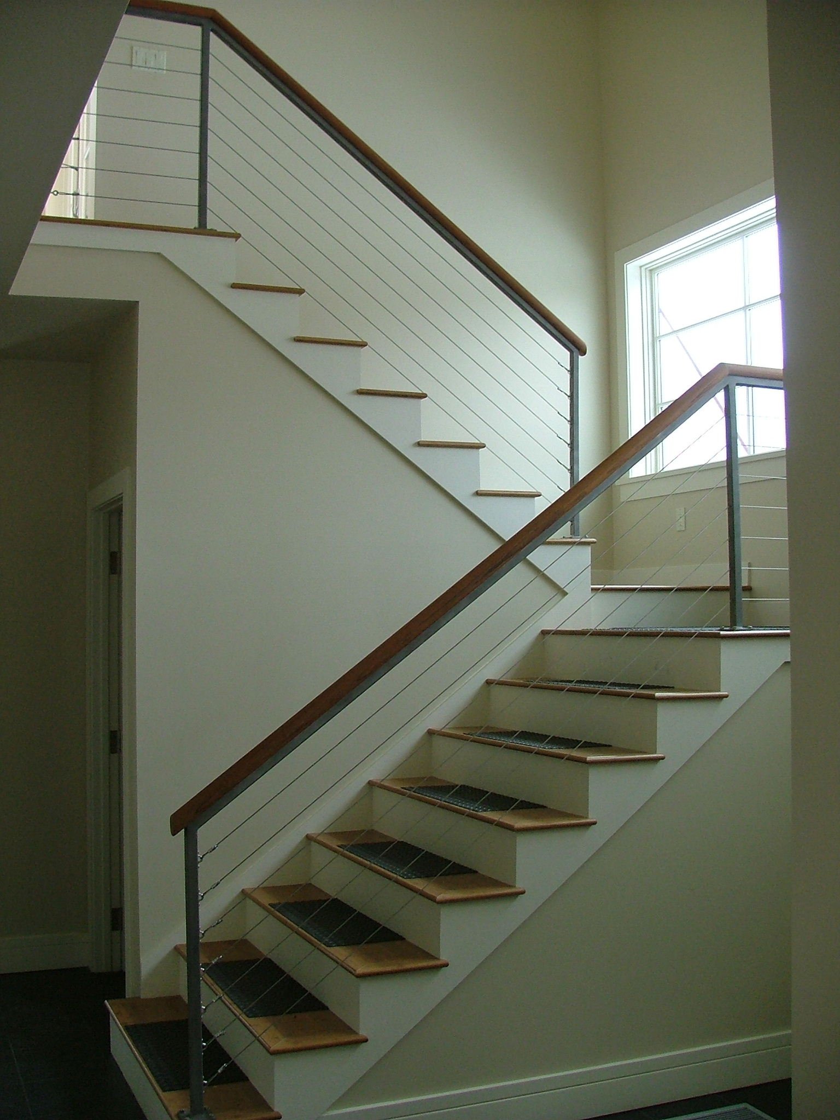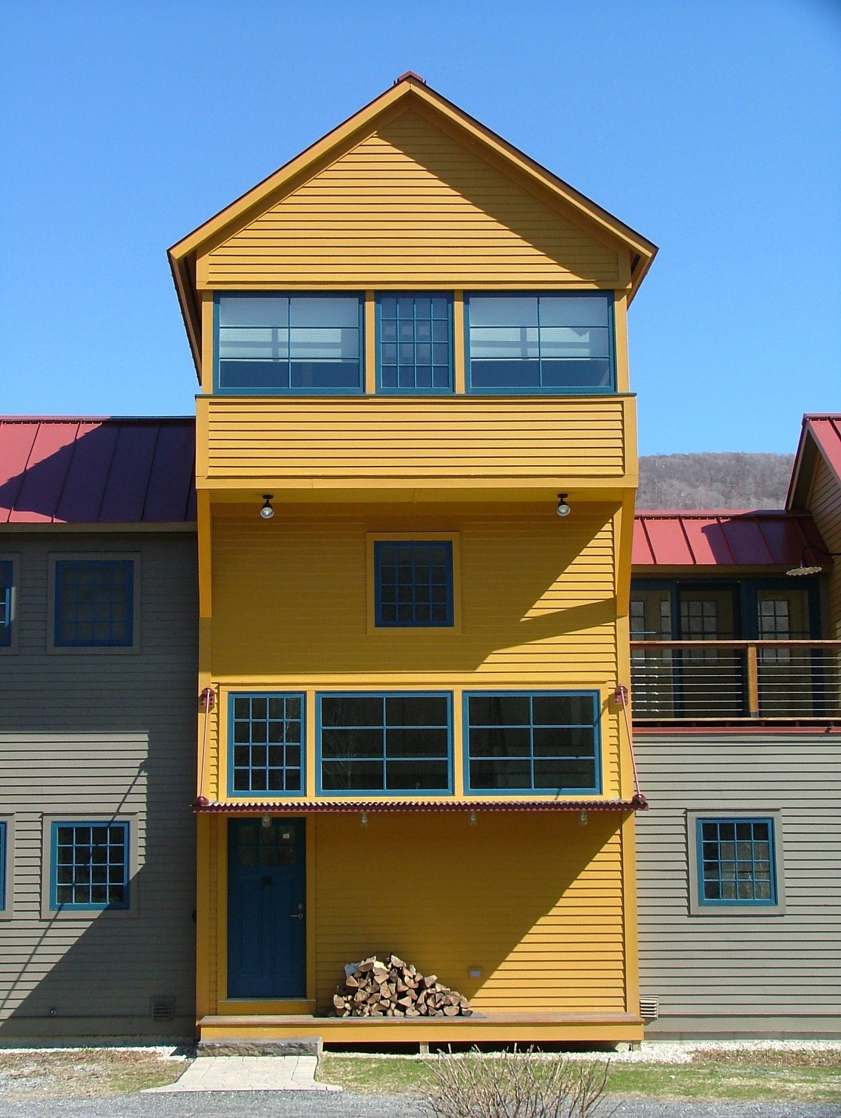



Berkshires House VIII
Our client for this house was a young widow with three daughters. Given the propensity of teenagers to bicker and fight, she suggested that their four bedrooms be placed as far apart as practical. Our solution to this problem was a T-shaped house with a small tower at the crossing of the T. On the first floor we located living, dining, kitchen, TV room, and a guest bedroom. On the second floor we put the master bedroom at the base of the T, one daughter at each end of the crossing, and the third daughter in the tower. Baths, dressing rooms, and closets separate the four bedrooms and promote peace and tranquility. Interesting features include two large, laminated beams in the living room with the stenciled labels left on at the client’s request, and a red board-formed concrete fireplace with a metal chimney. A small porch and a stone terrace overlook the pool and a lovely meadow with a stream.
Related Article: Kitchen and Bath Ideas, Best of Both Worlds
