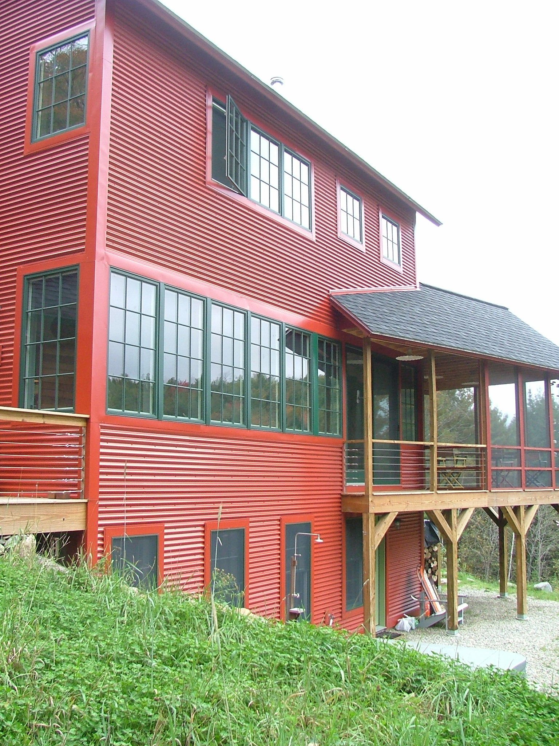
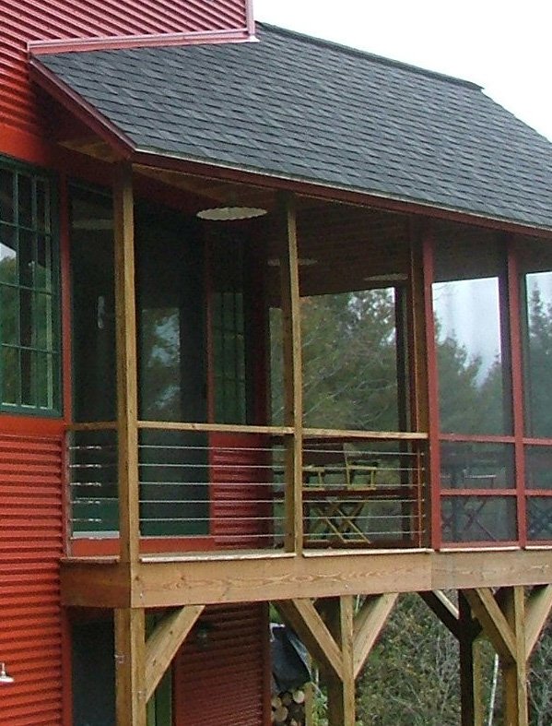
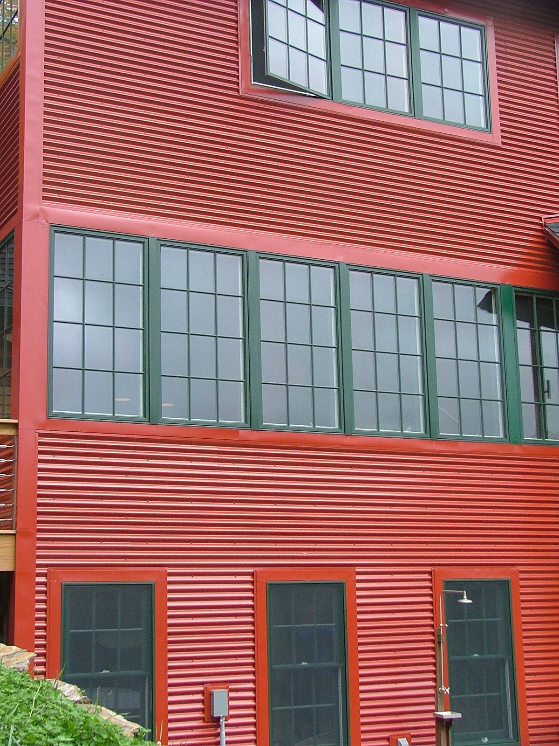
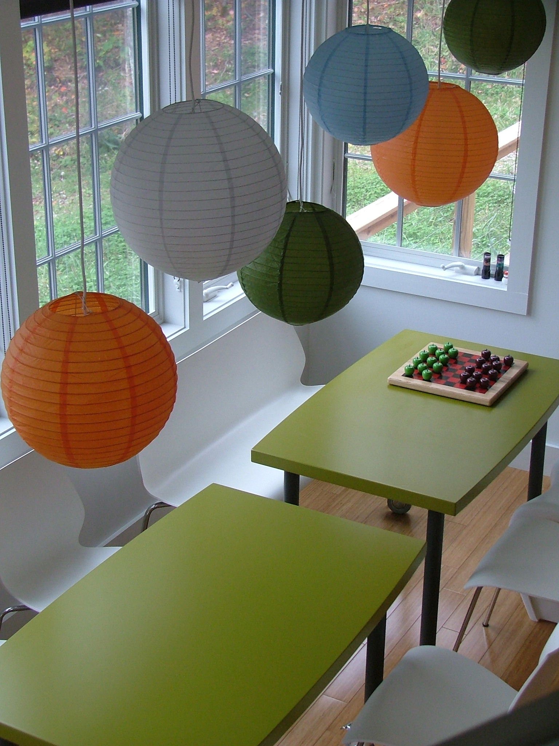
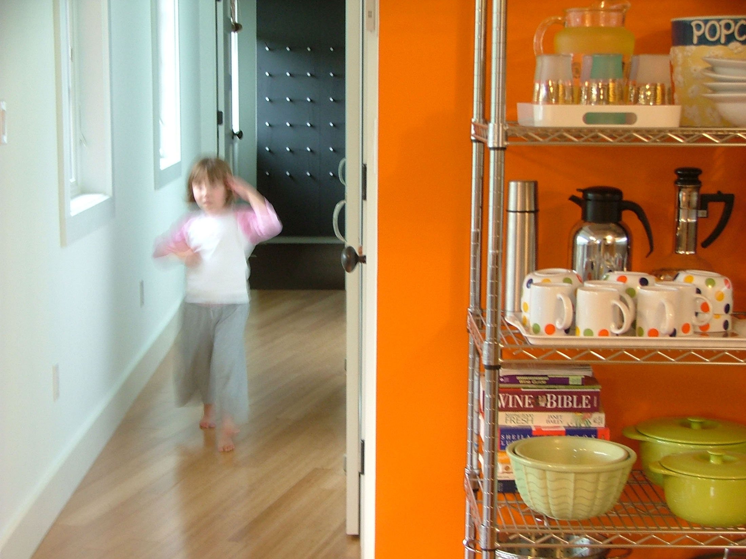
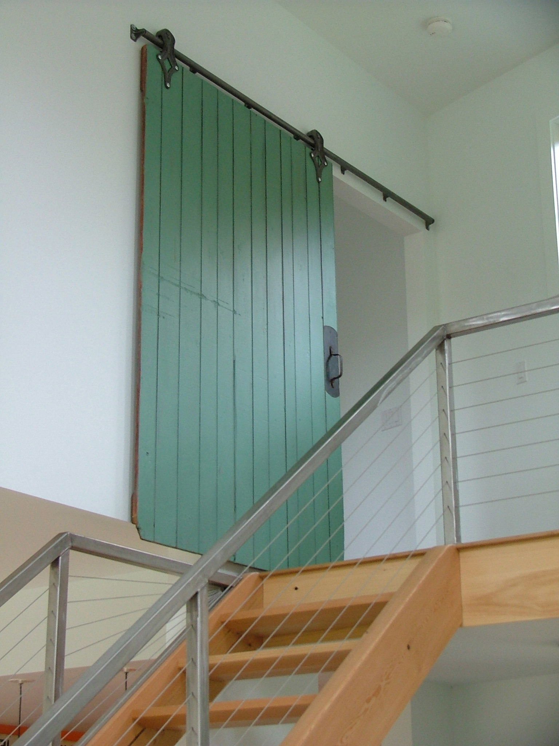
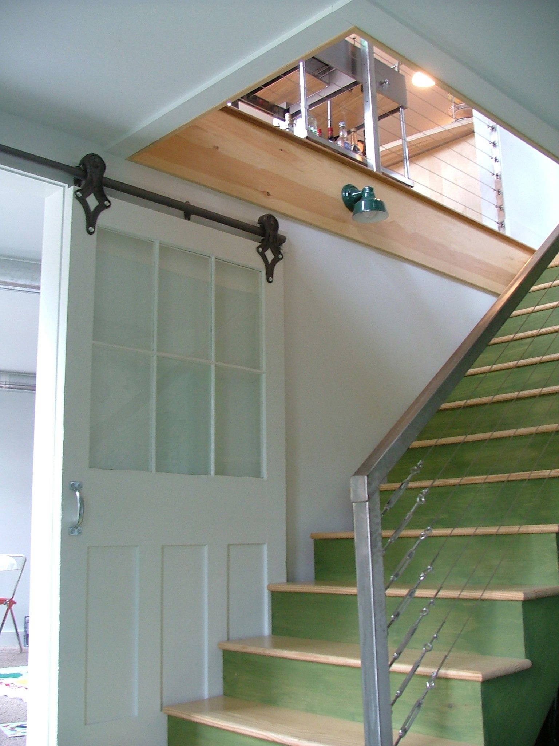
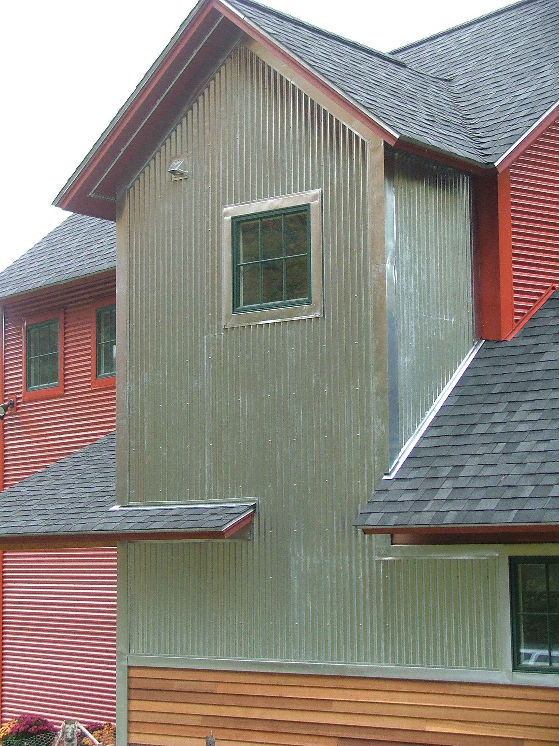
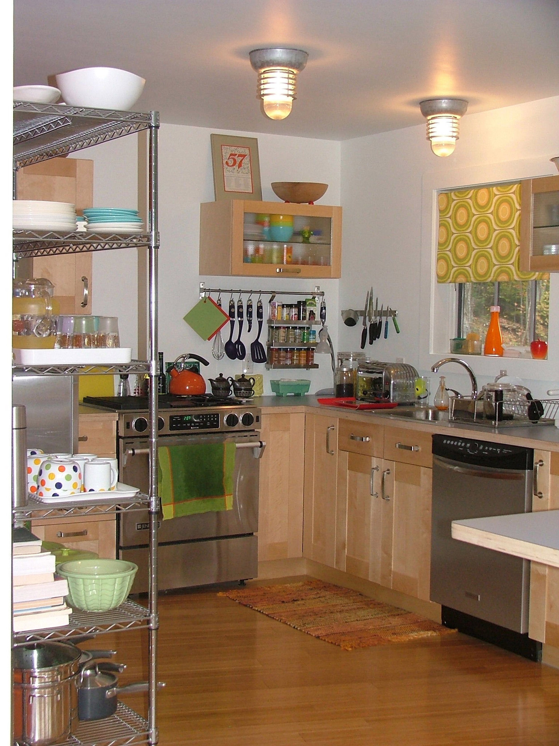
Egan House, Sugar Hill, New Hampshire
Located on a steep site and built for clients with a tiny budget and a wonderful sense of adventure, this house was divided into three parts: a large open barn for living spaces, a small and efficient wing for bedrooms and all rooms requiring plumbing, and a screened porch to take in the view. The three parts nest each other to best meet adjacency requirements. Color and inexpensive materials such as corrugated steel siding, bamboo flooring, and Ikea plumbing fixtures were used inventively throughout the house.
Related Article: Design New England, Perfect Settings: Color Wheel
