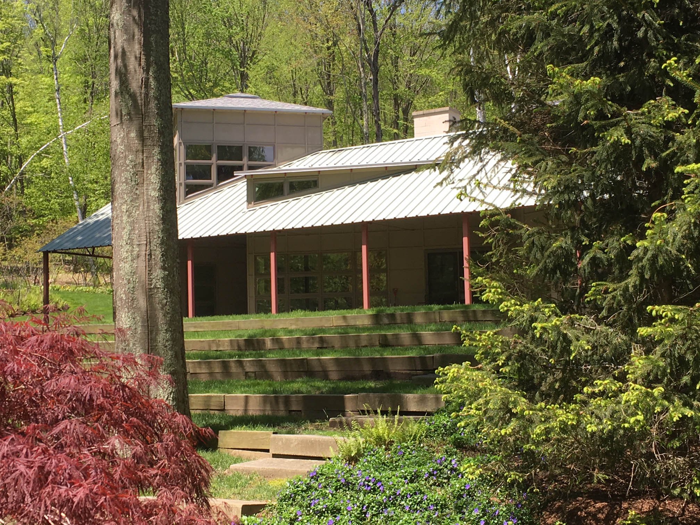
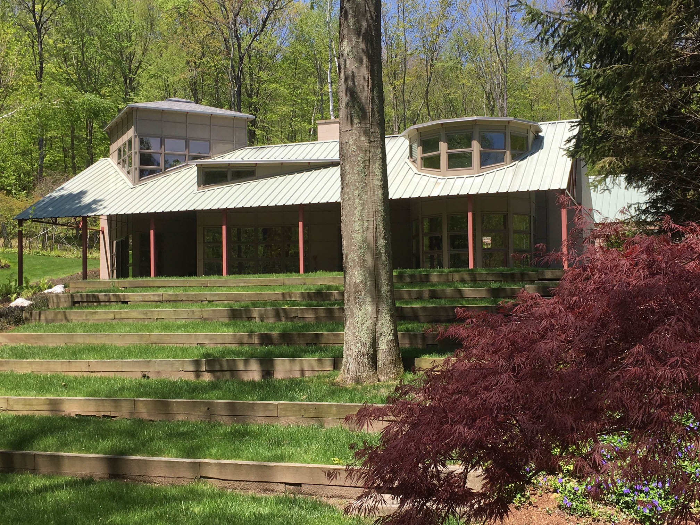
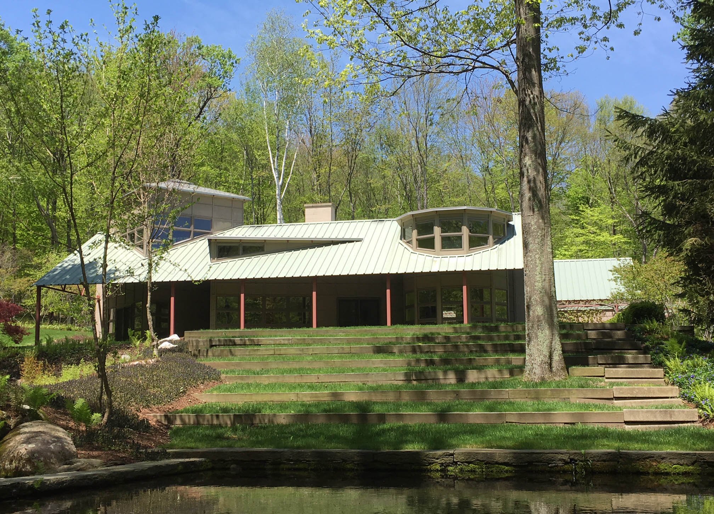
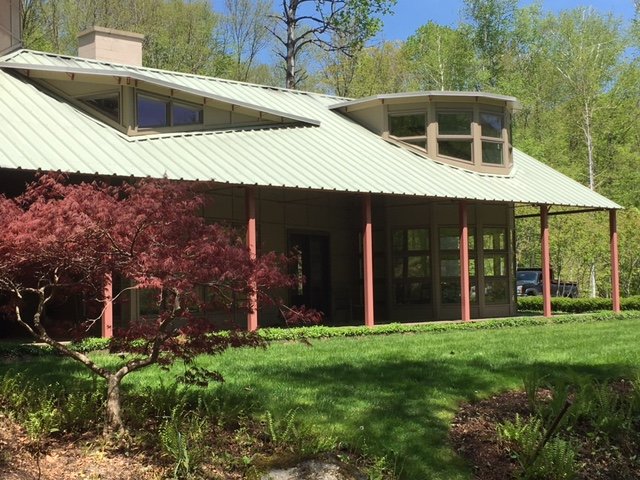
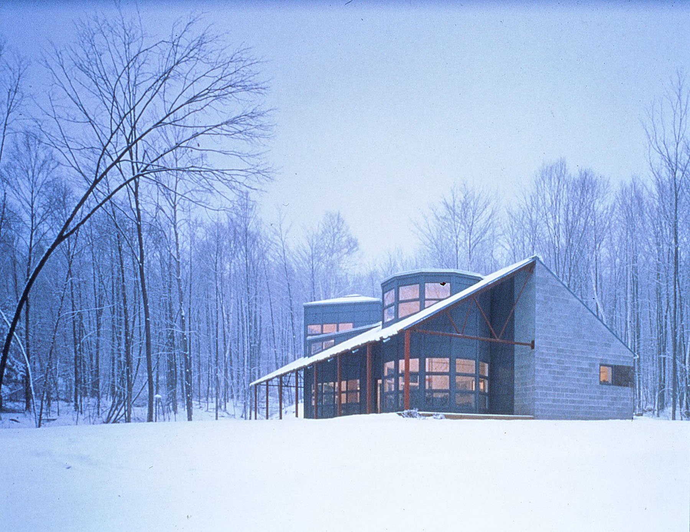
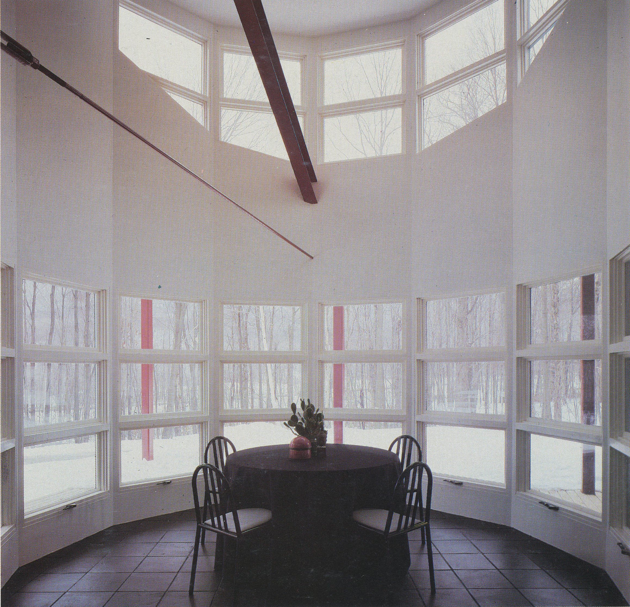
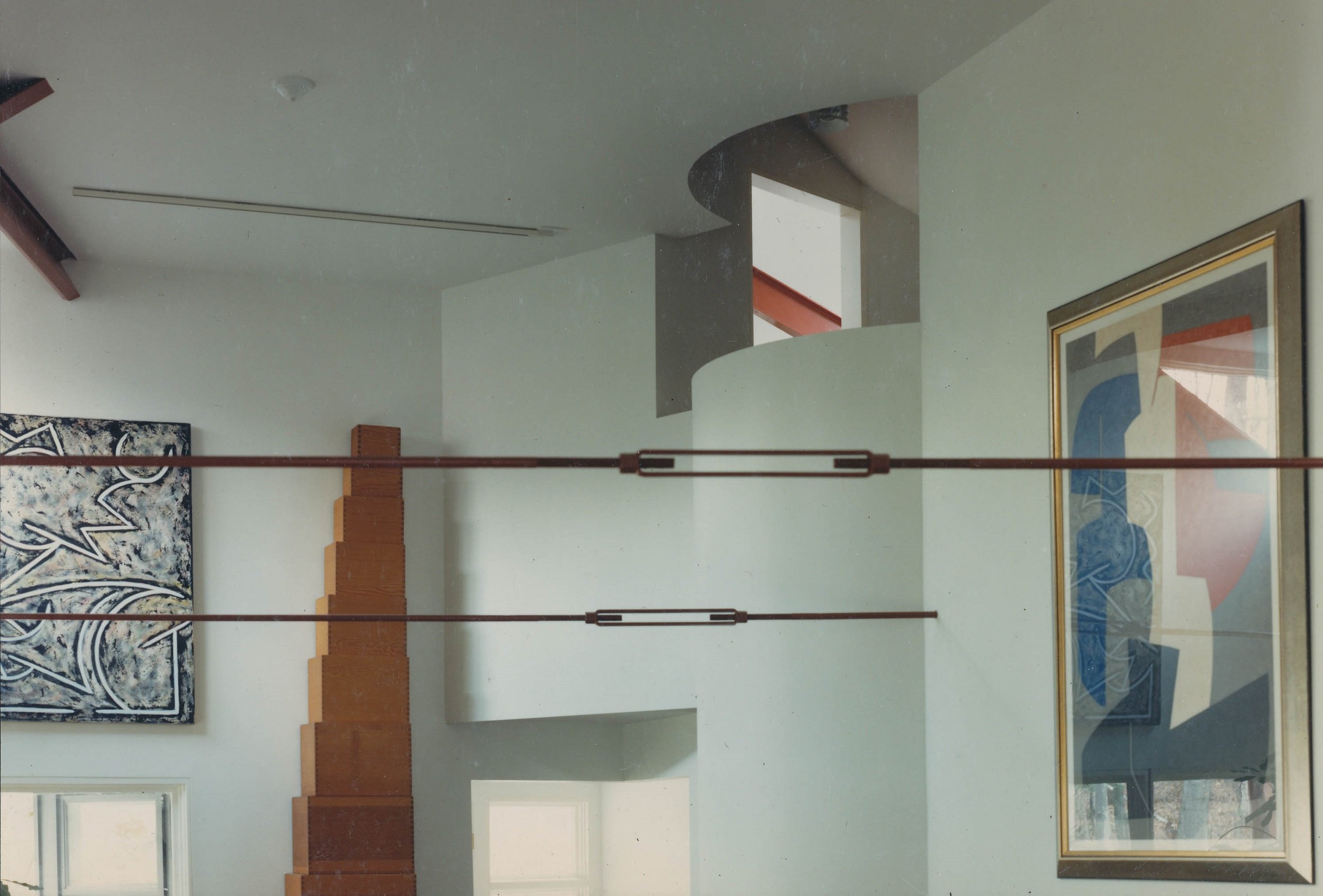
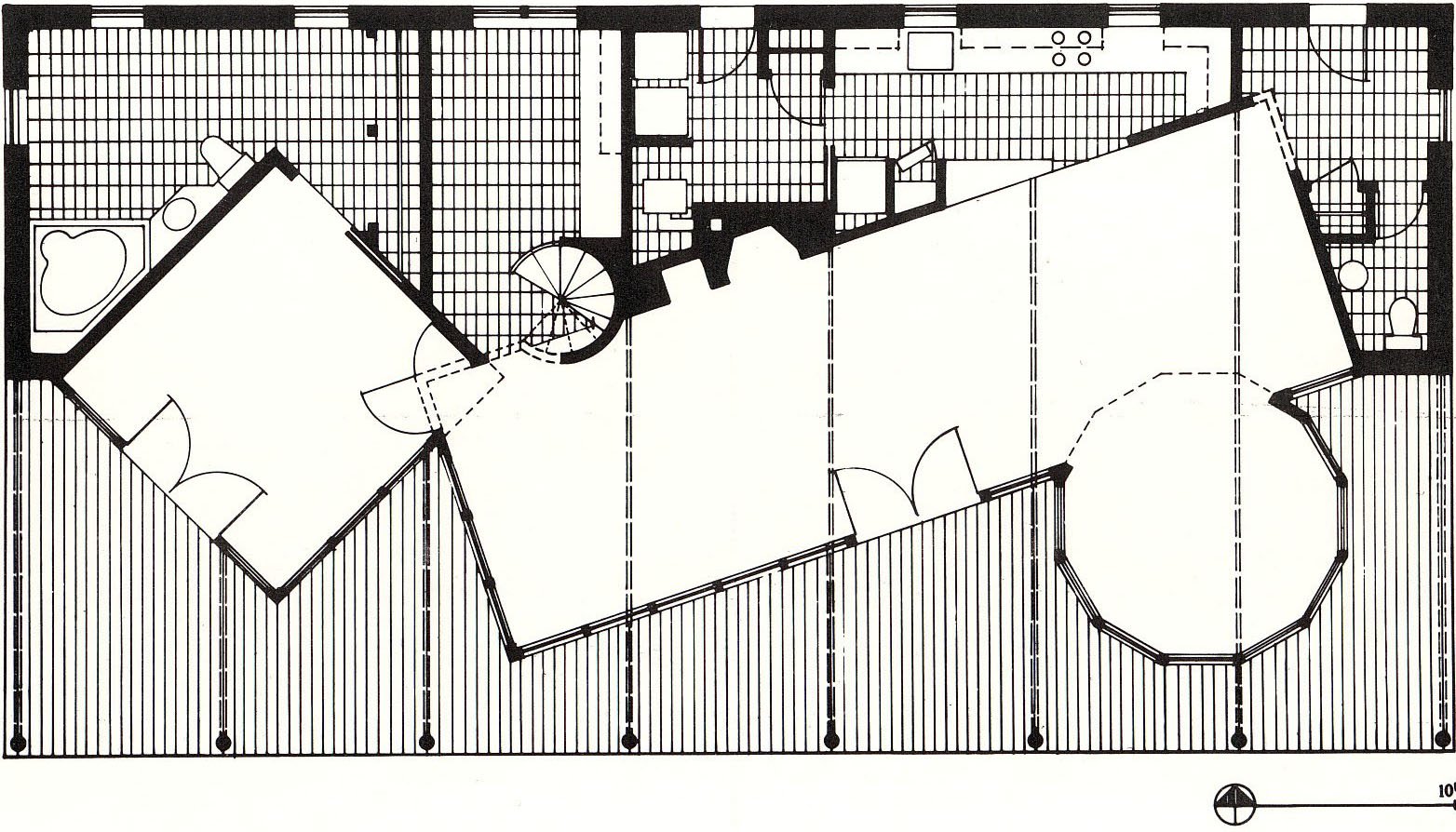
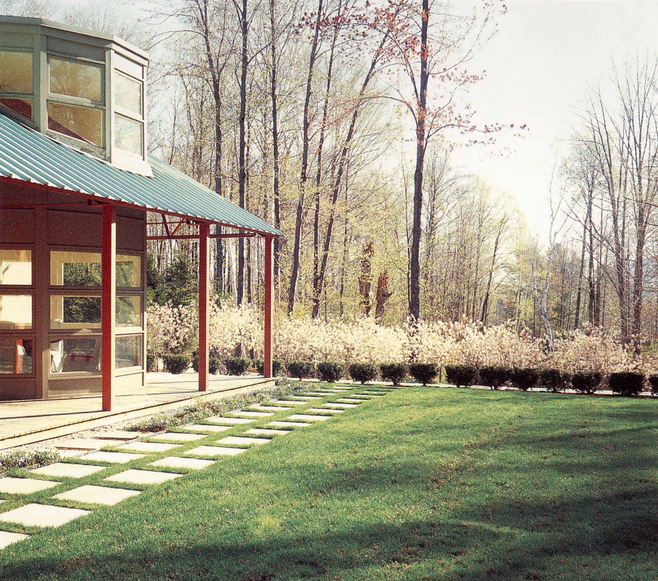
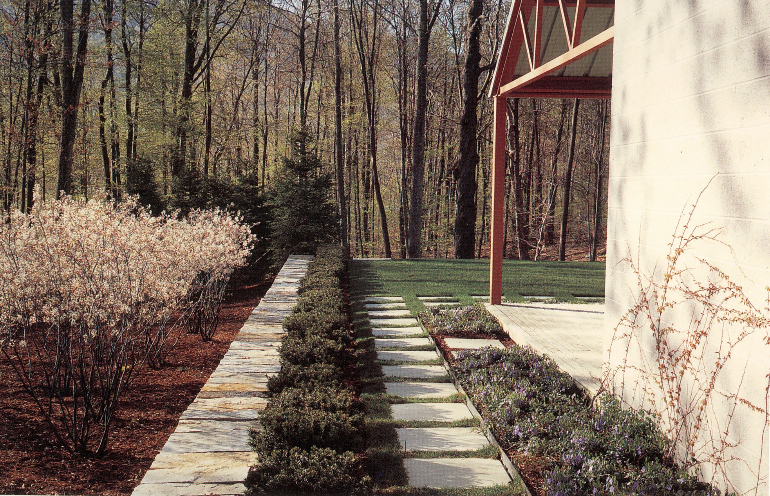
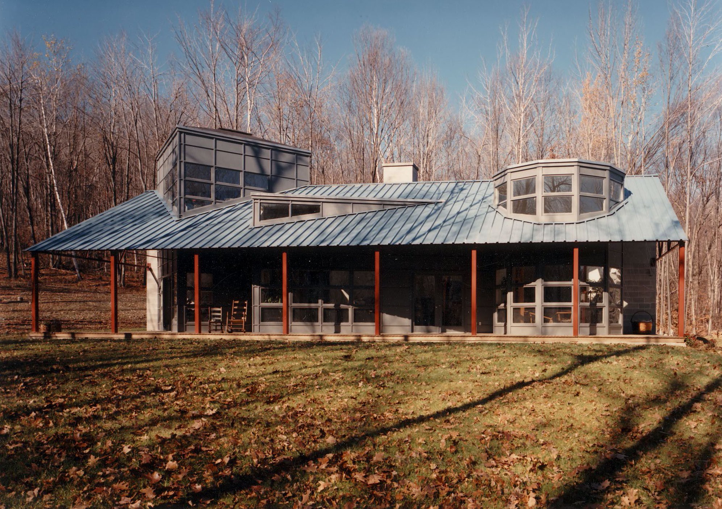
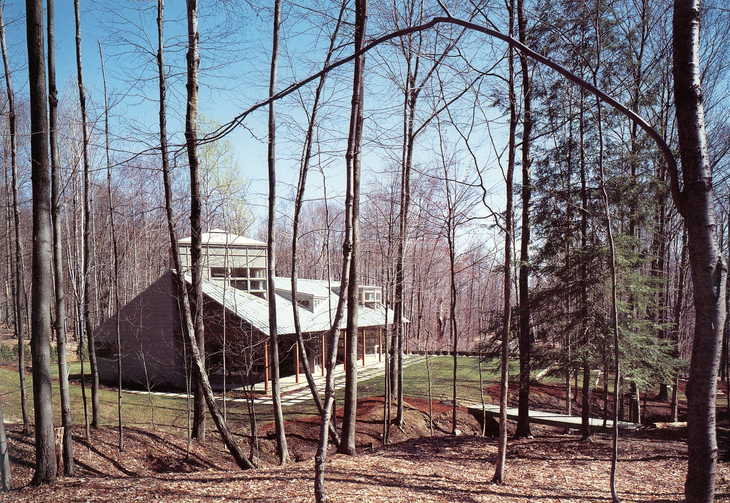
Berkshires House I
In this project we used simple, recognizable forms in new and unusual ways. The 2,000 square foot house is bisected along its long axis with the north side having masonry walls, small openings, and containing all the “servant” spaces. The south side is open with columns to define its perimeter and contains the porch. (Simple solid volumes containing the “served” living spaces float between the two.) The structural system operates on the opposite axis to that of the organizational system with structural steel beams every nine feet supporting the metal roof.
The hierarchical importance of the living spaces is reflected in their remaining “perfect” while distorting the servant spaces. The structural system allows these “served” spaces to be independent and to penetrate the roof to bring light in, augmenting the filtered porch light.
Related Article: Architectural Record, Yankee Ingenuity
Related Article: Premio Internazionale di Architettura Andrea Palladio
