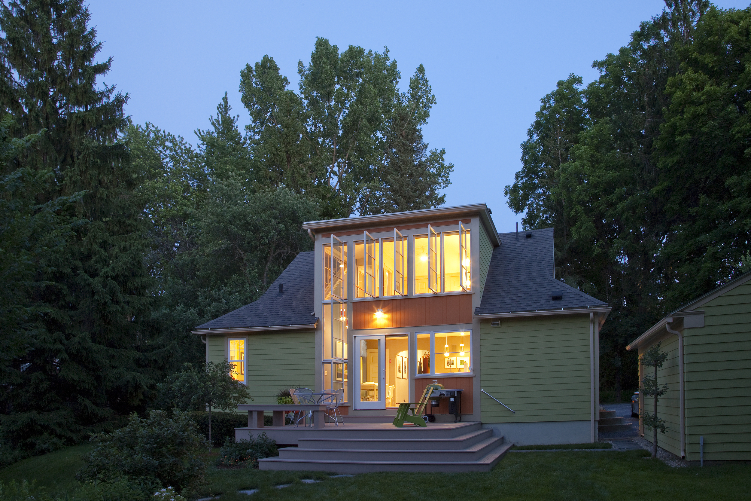
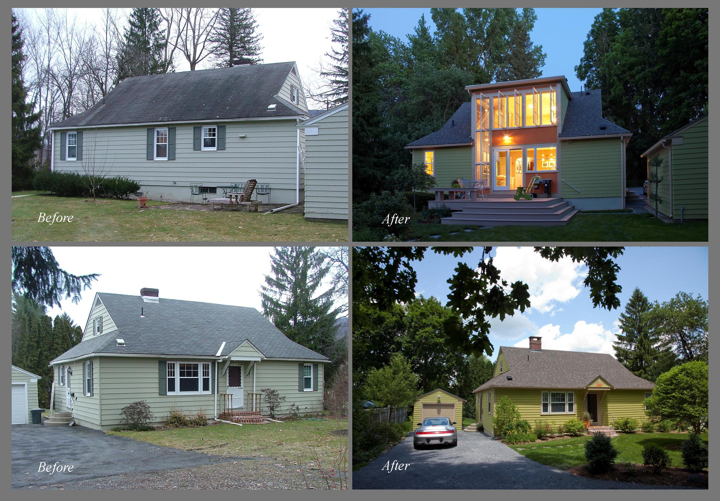
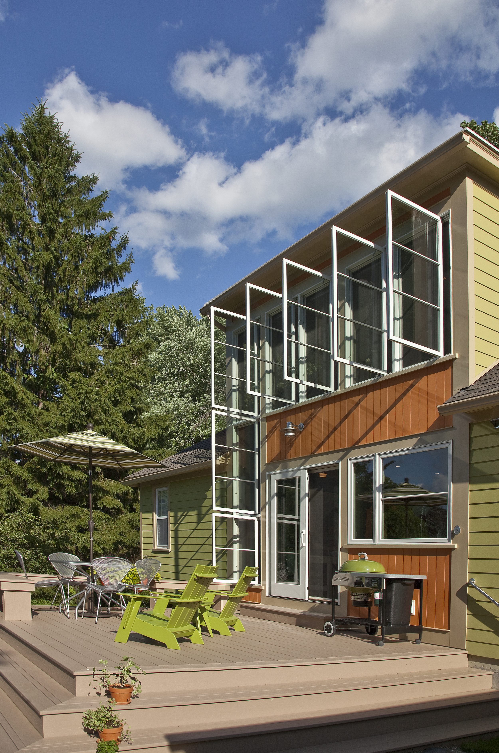
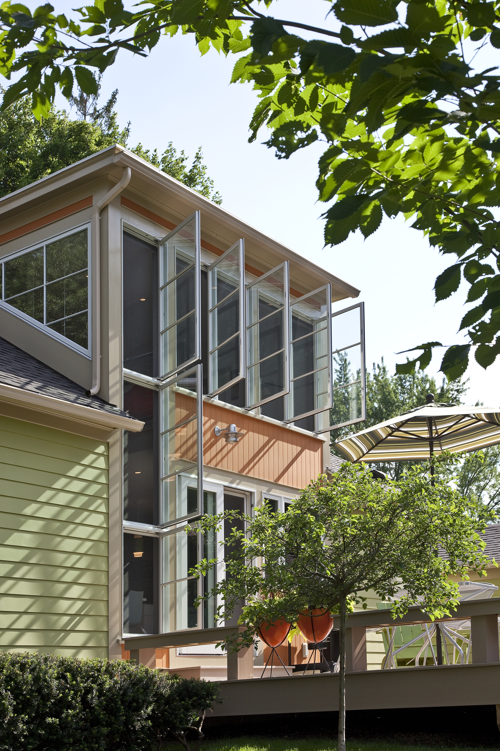
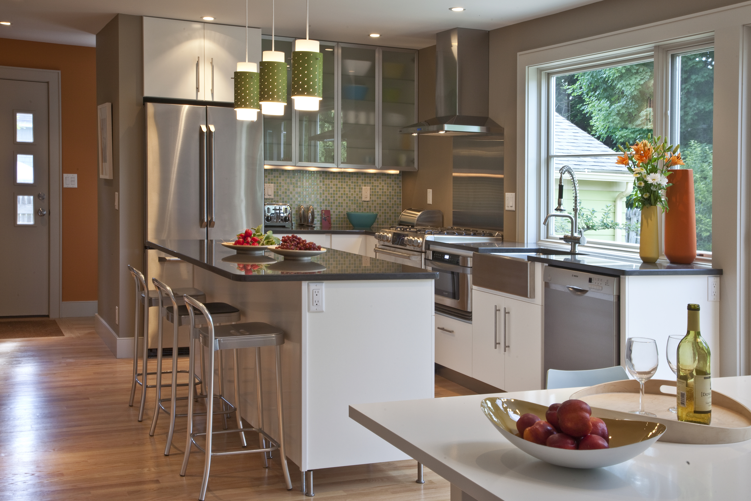
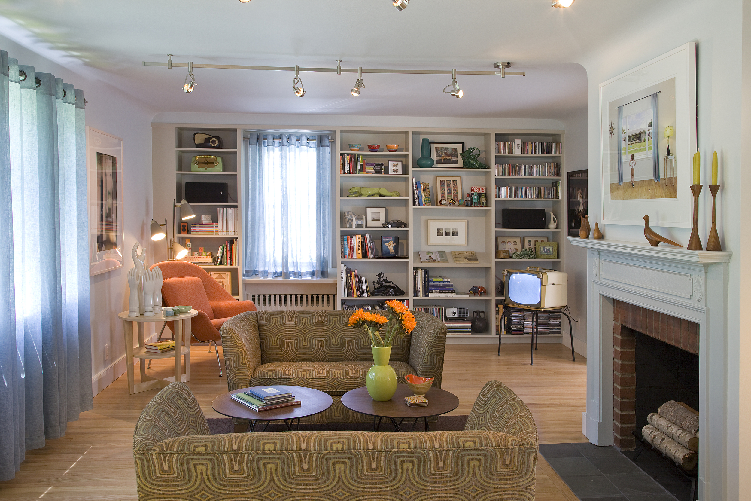
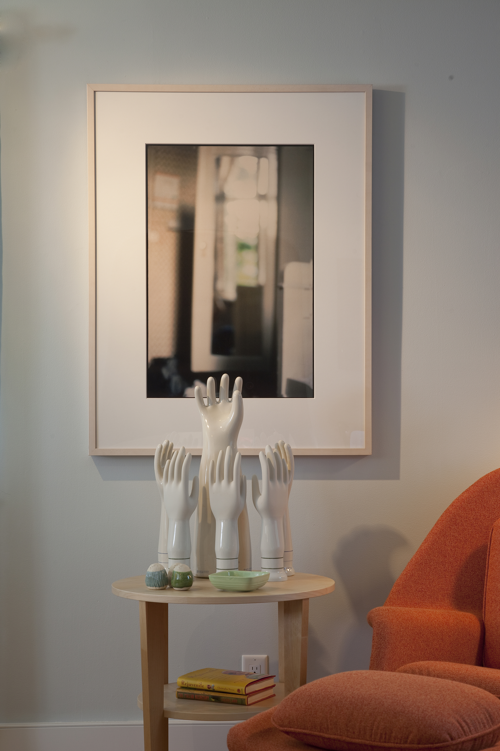
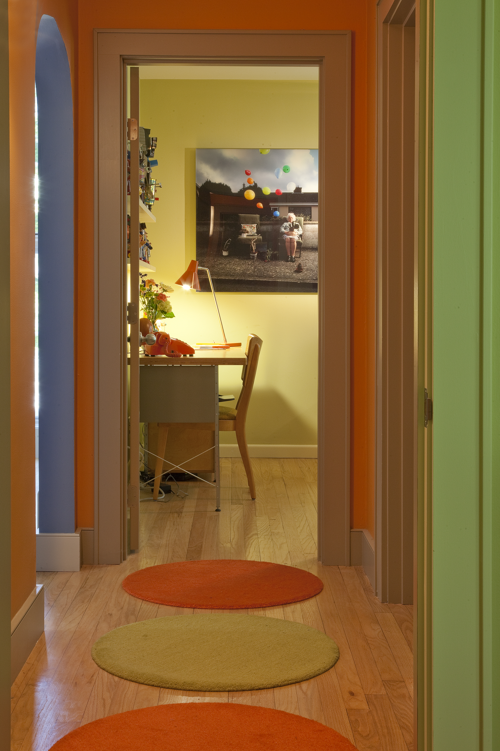
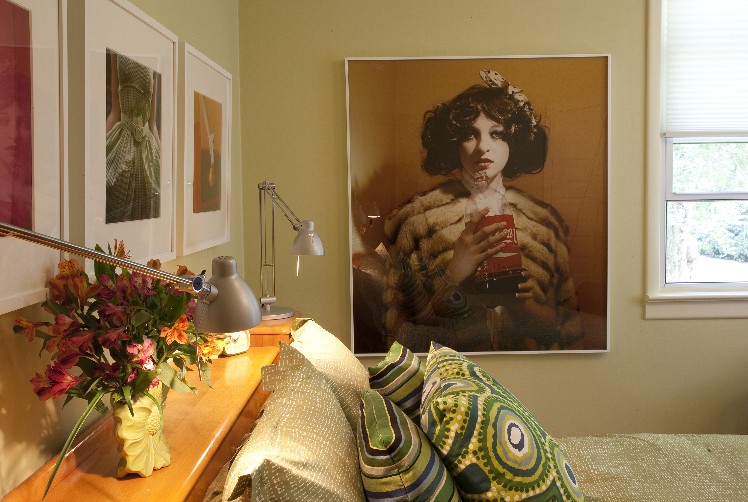
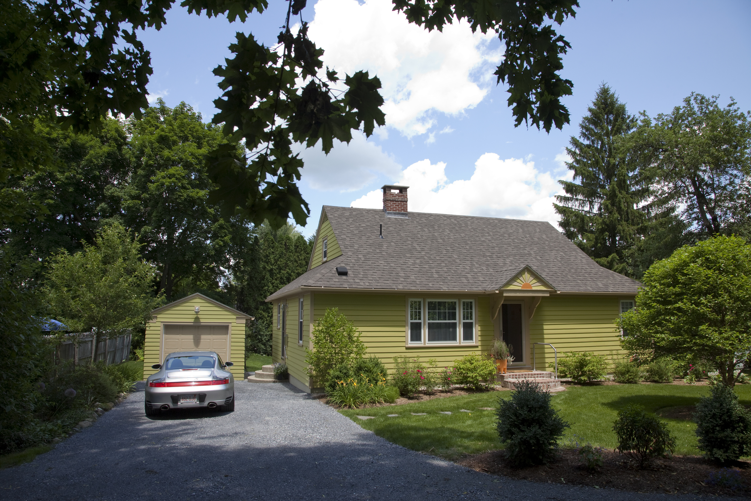
Leopold House, Williamstown, Massachusetts
Photos by Peter Vanderwarker
Our client found a very affordable 1949 Cape to use as a vacation house in the Berkshires. Our goal and challenge was to give the house an exciting new feel, improve circulation and open the back and the second floor to light and views. Given the tight budget, we limited ourselves to one major move, a large shed dormer facing the view which encloses a new second floor master bedroom, and aligns with new openings on the main floor in the dining area and kitchen. On the second floor the dormer also afforded us some windows at the top of the existing dark and narrow stairway and an opening to the dining area below.
Related Article: The Boston Globe Magazine, The View's the Thing
Related Article: Real Life Kitchens & Baths, All Revved Up
Related Article: Kitchen + Bath Makeovers, Problem Solved
Related Article: The New York Times, What You Get For $450,000: article, photo gallery
On the Blogs: The Berkshire Edge, Transformations, Unique Renovation in Williamstown
On the Blogs: Houzz, A Drive in the Country Ends in a Remodel
On the Blogs: Staying Put, Home Sweet Remodeled Home
On the Blogs: 12 Things to Know About Dormer Loft Extensions
