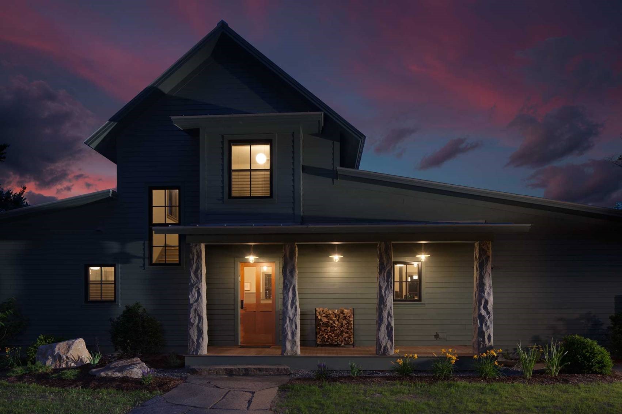
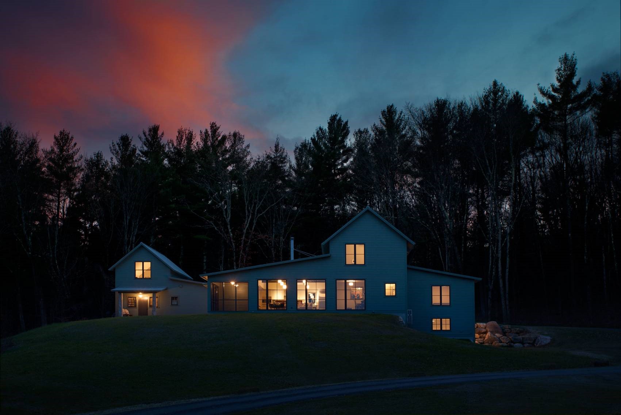
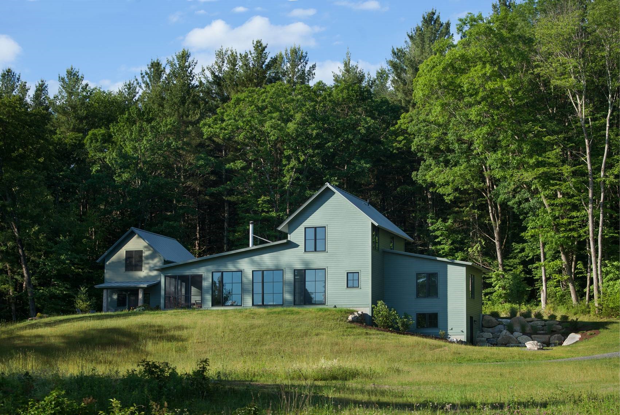
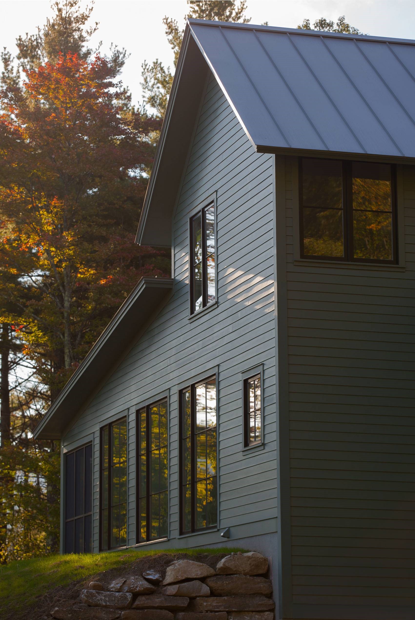
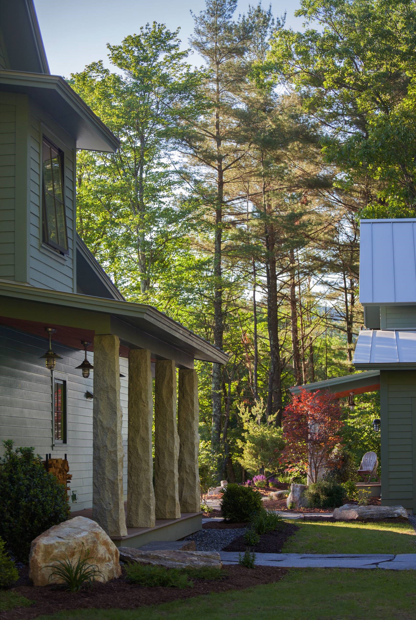
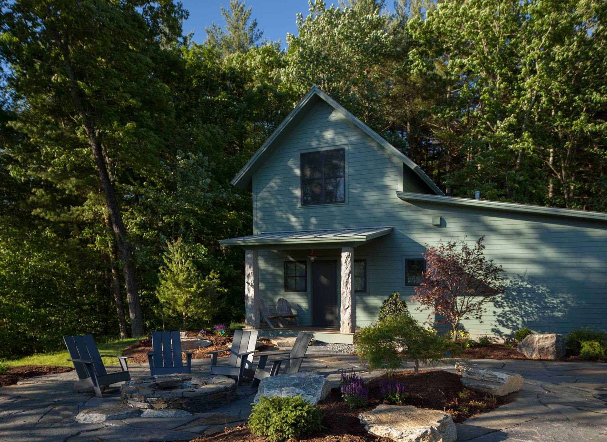
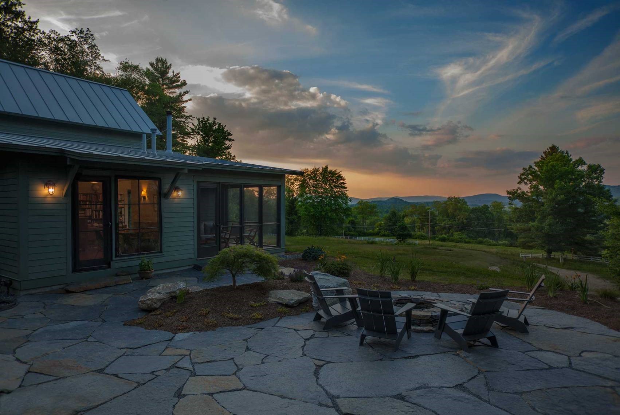
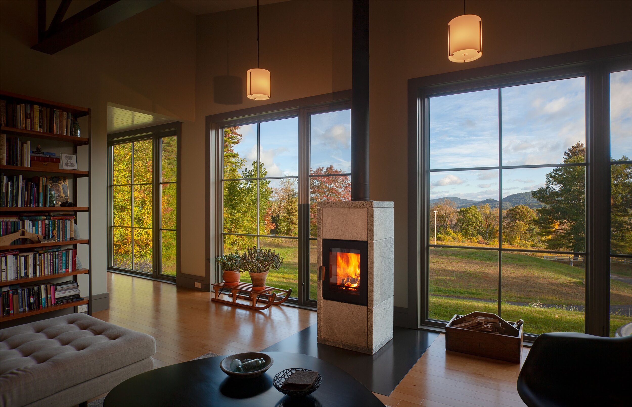
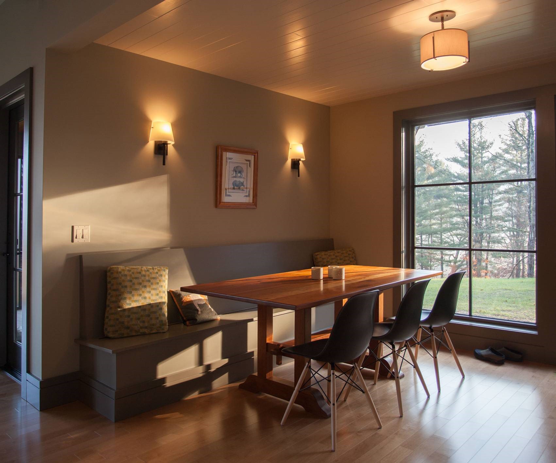
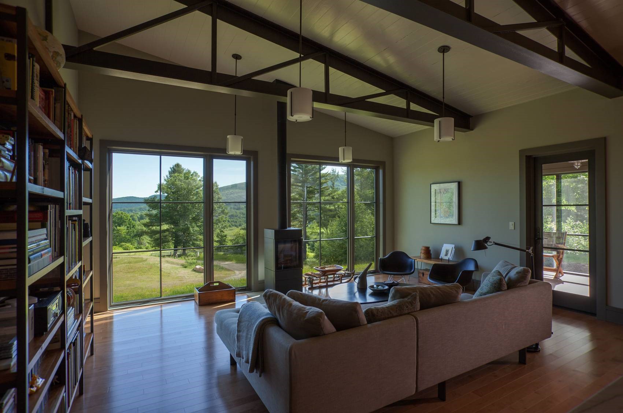
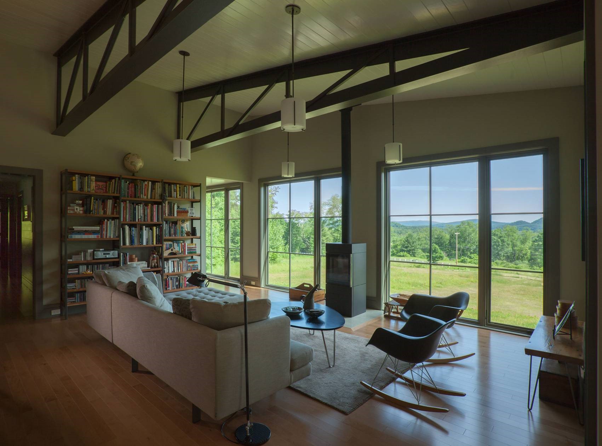

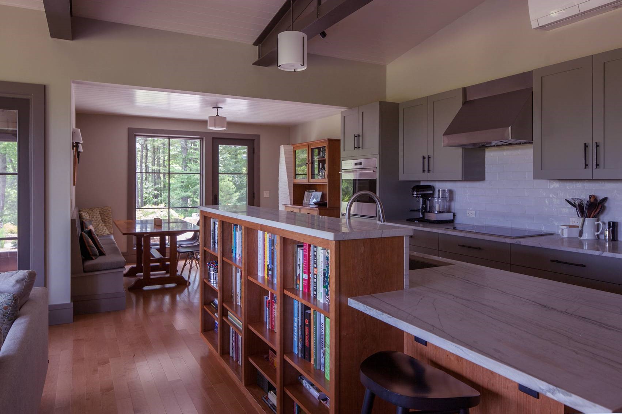
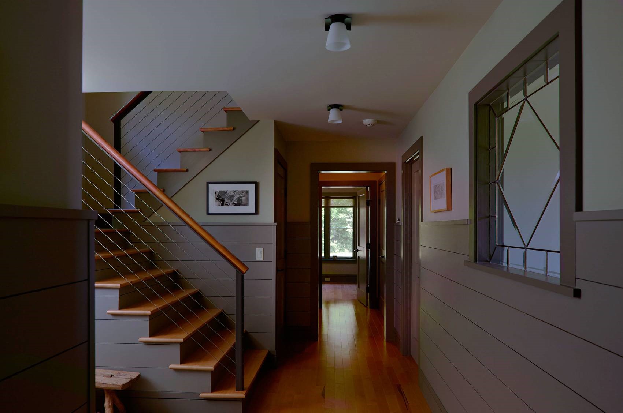
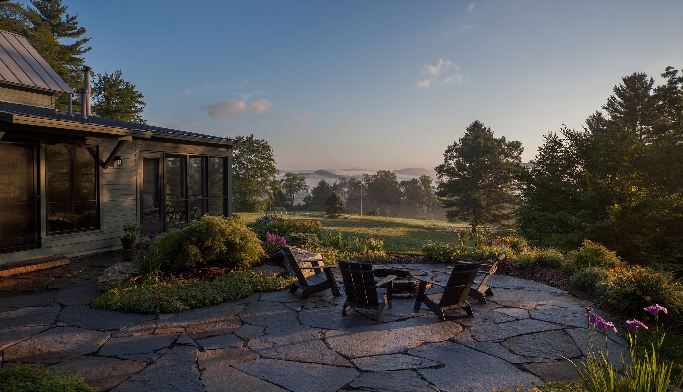

Berkshires House XVI
Photos by Steve Bronstein
Our clients came to us with an unusual and refreshing idea. They wanted to build a smaller, more efficient house than the fifteen year old home in which they were living. With grown children, they didn't see the need for a large and usually half empty house. Both are involved in the arts (he is a photographer and she is a print maker) and so they wanted a separate small building to serve as a studio. The site, a gentle hillside with a lovely Berkshire view, was ideal for a small house and we saw the possibility of creating an entrance courtyard with the house and studio on two sides and the edge of the forest on the third side.
The spacious living-dining-kitchen area has large windows facing the view and a cozy room adjacent serves as a library and TV space. A screen porch, guest bedroom, and bath on the main floor, as well as a modest master suite on the second floor, complete the plan of the house. The tub in the master bathroom projects into a bay window over the entrance porch and built-in dressers and cabinets save space. The studio has a high cathedral ceiling and a small loft/office overlooking the work area, and a two car garage facing onto the entrance courtyard is attached to the studio by a long shed room, mimicking the shed roof over the living-dining-kitchen space in the main house.
