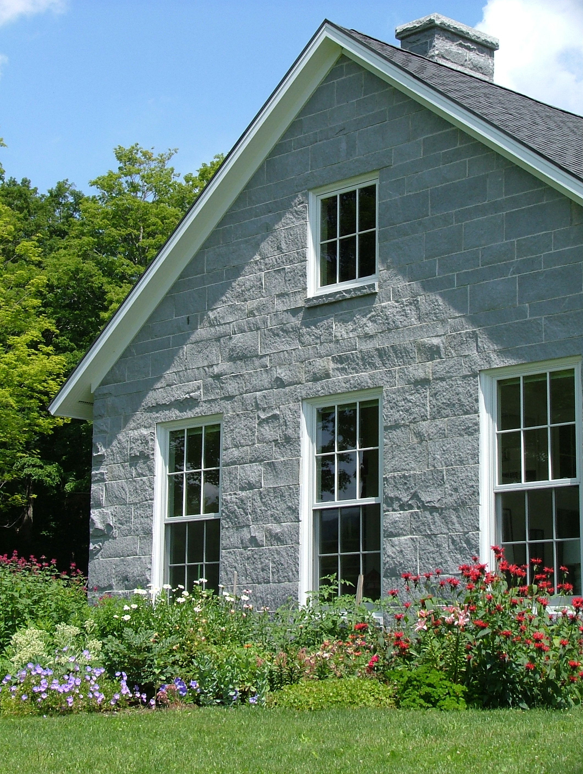
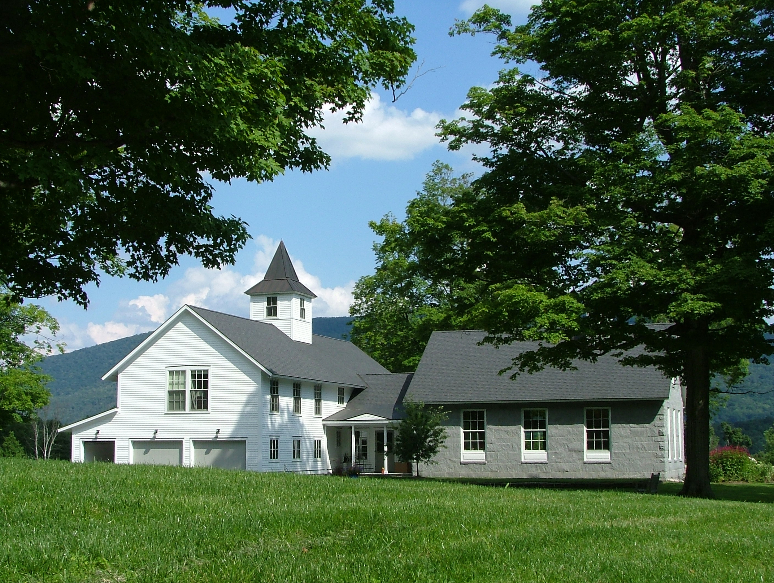
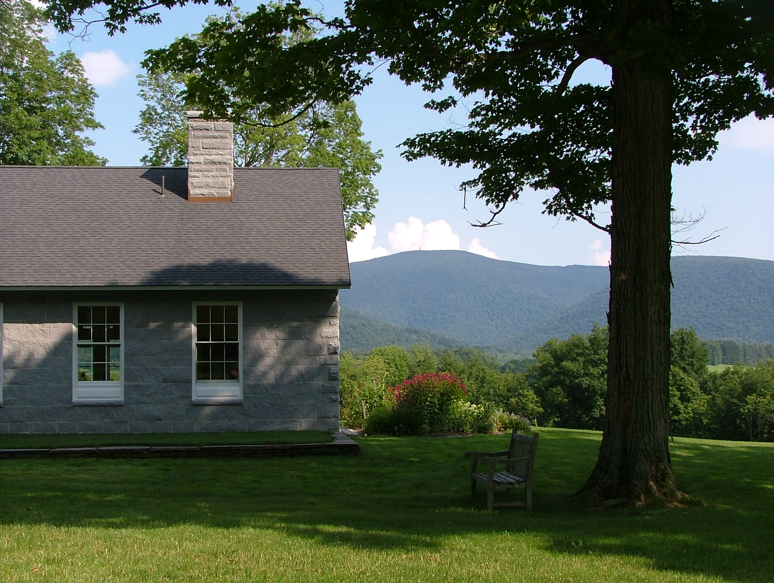
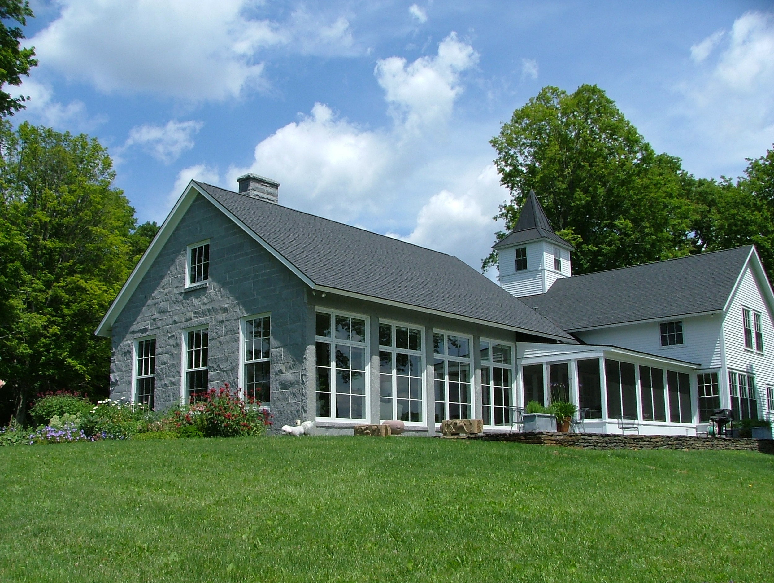
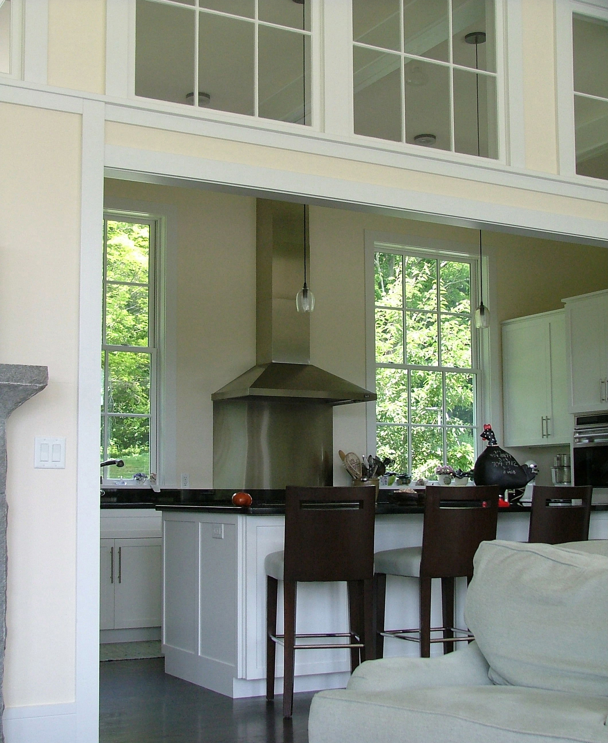
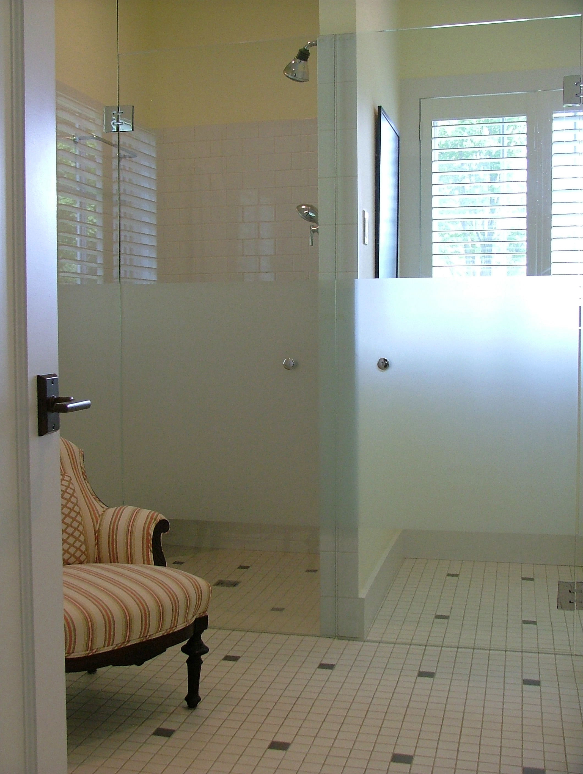
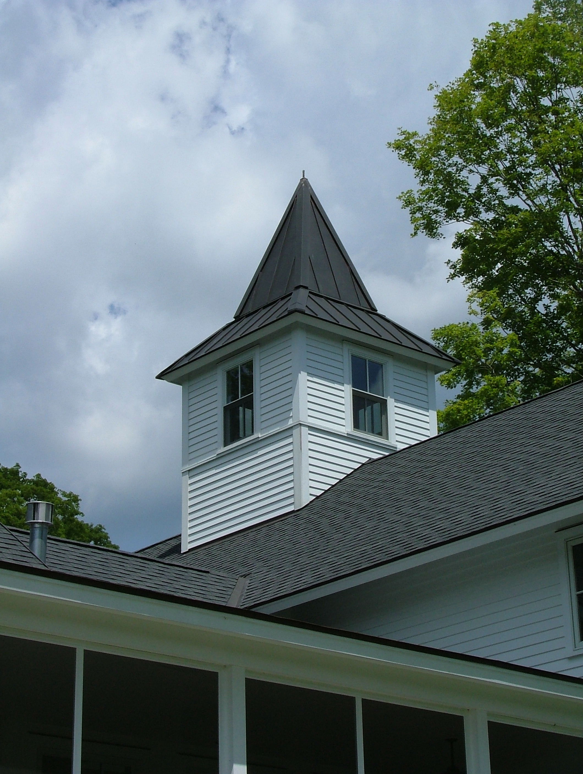
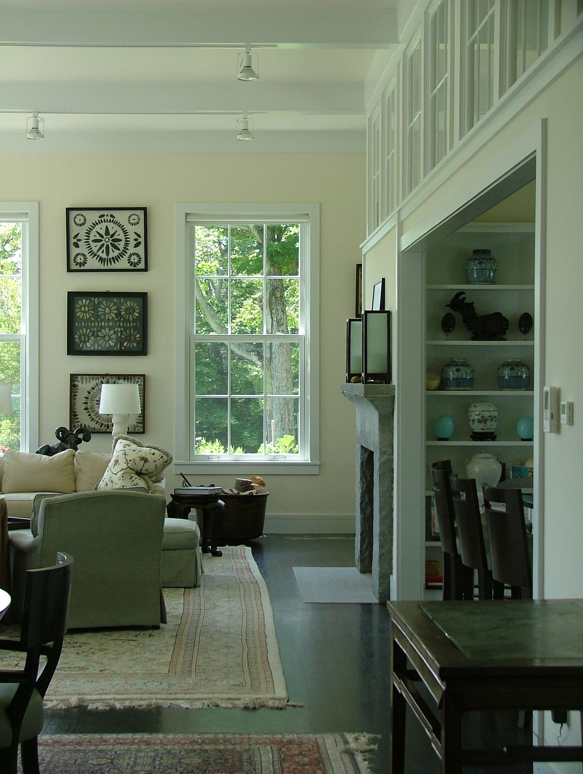
Berkshires House XII
Twenty-five years ago we designed our first free-standing house for these clients and gratifyingly they returned to us fifteen years later as they had so enjoyed the experience the first time. One half of the couple had always wanted to live in a stone house, and the other hesitantly agreed if the cost could be kept reasonable. Our solution was to build the living, dining, and kitchen with stone to evoke a stone schoolhouse nearby. The bedrooms, laundry, and garage were included in a large attached barn-like structure. A witch’s hat cupola houses the client’s sizable antique bronze bell, and serving as a secret hide-out for grandchildren. When the clients bought this site it was largely wooded, but we had seen a photo of the area taken in the 1940’s showing that there were glorious views of mountains. The clients were easily persuaded to clear the woods to the east, and a breathtaking view was revealed.
